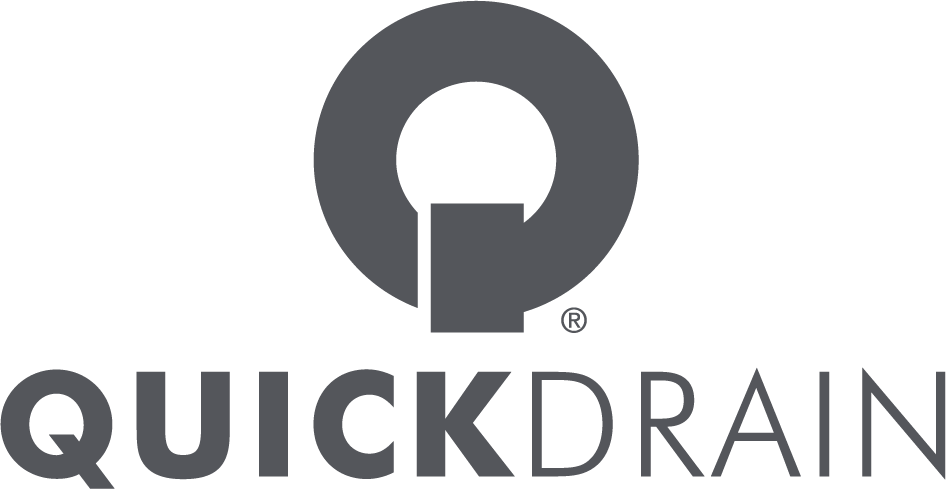QuickDrain for Curbless Showers
Universal Design & ADA Compliance
The roll-in shower is a hallmark of universal design, making the shower easily accessible in accordance with the Americans with Disabilities Act.
Improved Hygiene
A curbless QuickDrain shower can be designed with larger format tiles, reducing maintenance of grout lines and joints.
Flooring Options
There are nearly limitless design options, as QuickDrain makes it possible to use nearly any imaginable finish or flooring material suitable for showers.
FAQs & Videos
All QuickDrain shower drain systems including ShowerLine, Proline and WallDrain can be installed in a curbless shower system.
First, to determine which shower drain is needed measure the opening from wallboard to wallboard. Second, when installing ShowerLine or ProLine, choose the drain that is just smaller than your overall opening. The provided trough extensions will take you wall to wall. When choosing WallDrain you will choose the next size larger then you reopening and cut the drain to fit wallboard to wallboard. For SquareDrain, a centerpoint drain, you will chose a pan size larger than your shower footprint and cut the pan to size.
A calculation of 5 GPM per outlet should be used for drains located at the threshold (entry) of the shower in a curbless application. A calculation of 10 GPM per outlet should be used for all curbless back wall shower drain installations, along with all curbed shower applications.
First, cut and remove the ¾” OSB subfloor within the shower footprint without damaging the floor joists beneath. Next, add necessary subfloor blocking to drop in ¾” OSB between floor joists and secure. Next step depends on the orientation of the floor joist. If floor joists run perpendicular to drain placement, then installer would have to check with local building code in regards to modifying floor joists to accommodate the internally sloped drain trough (ShowerLine located against the back wall). If floor joists run parallel to drain placement, then installer will have to properly block approximately 10” on center to support the internally sloped drain trough and subfloor adjacent to drain flange (ShowerLine located against the back wall). If using the PET ADA Slopes those would sit flush against the drain flange and terminate at the entry/threshold. Check finished floor elevations to determine if additional substrates are necessary for buildup.
To determine rough opening, you measure from wall board to wall board.

